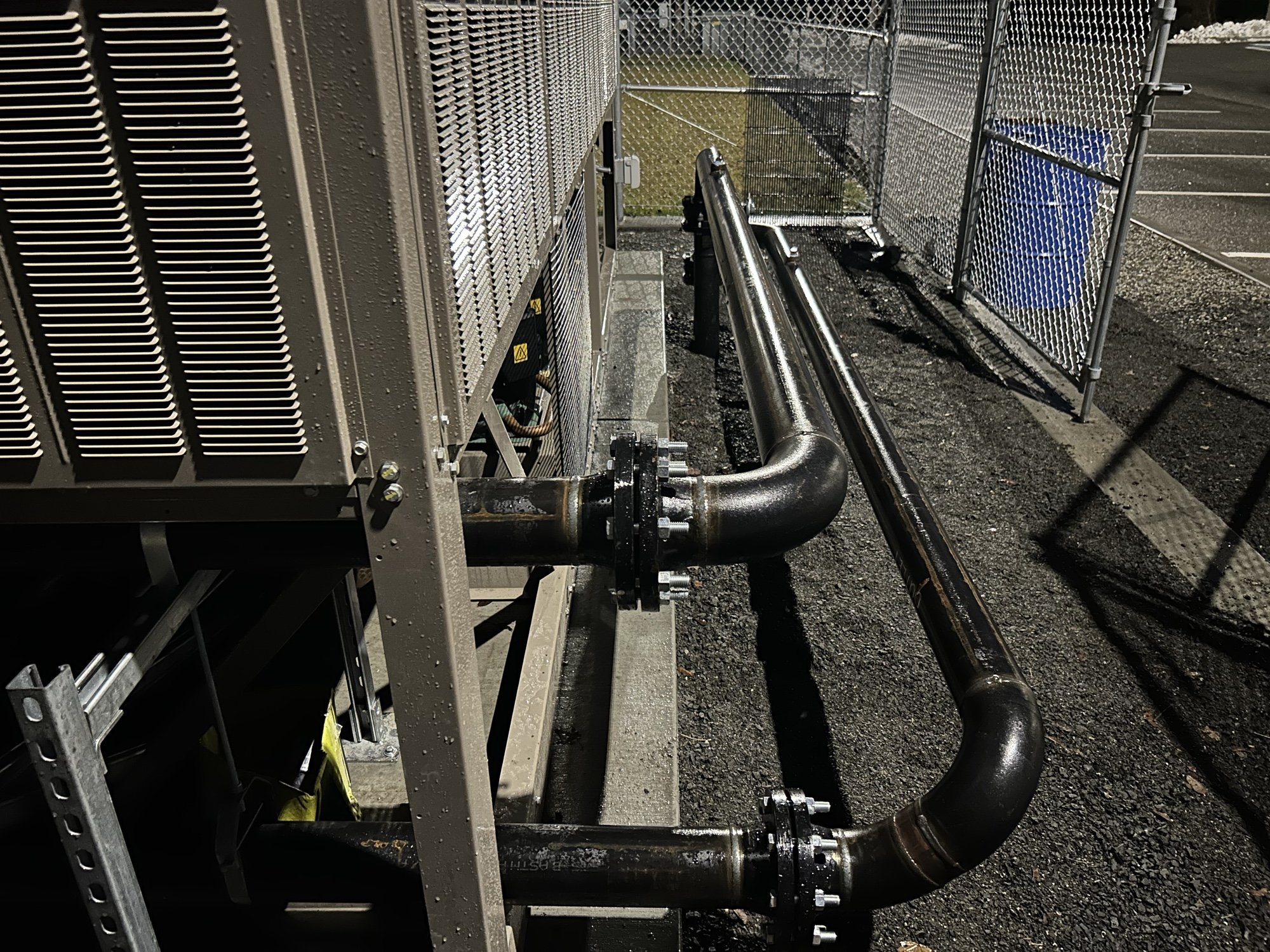



Mechanical Upgrades
West Valley School District
Spokane, WA
______________
Client:
West Valley School District
Location:
Spokane, WA
Date Completed:
2022
Project Delivery Method:
Design-Bid-Build
Architect:
NAC Architecture
This project involved demolishing and replacing existing boilers, pumps, and other central plant systems at four schools within West Valley School District. New air handler units and associated 4-pipe heating and cooling, ducting, and controls were provided within each of the buildings.
