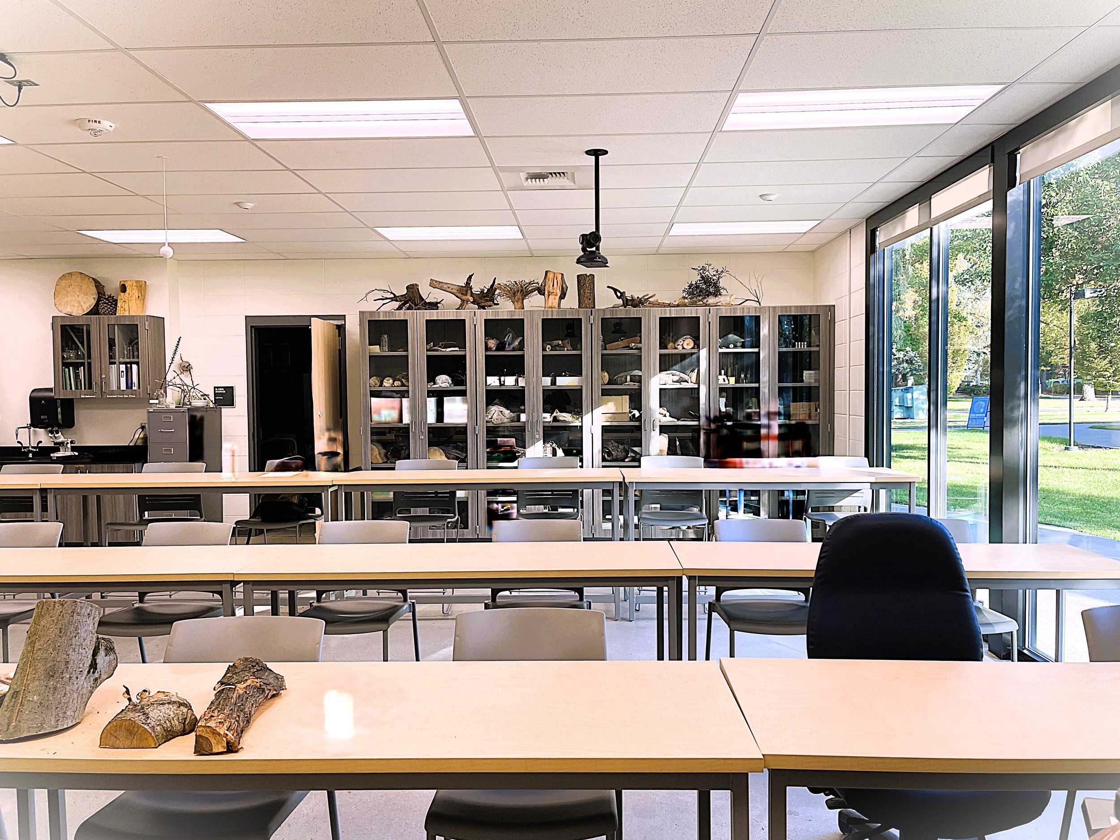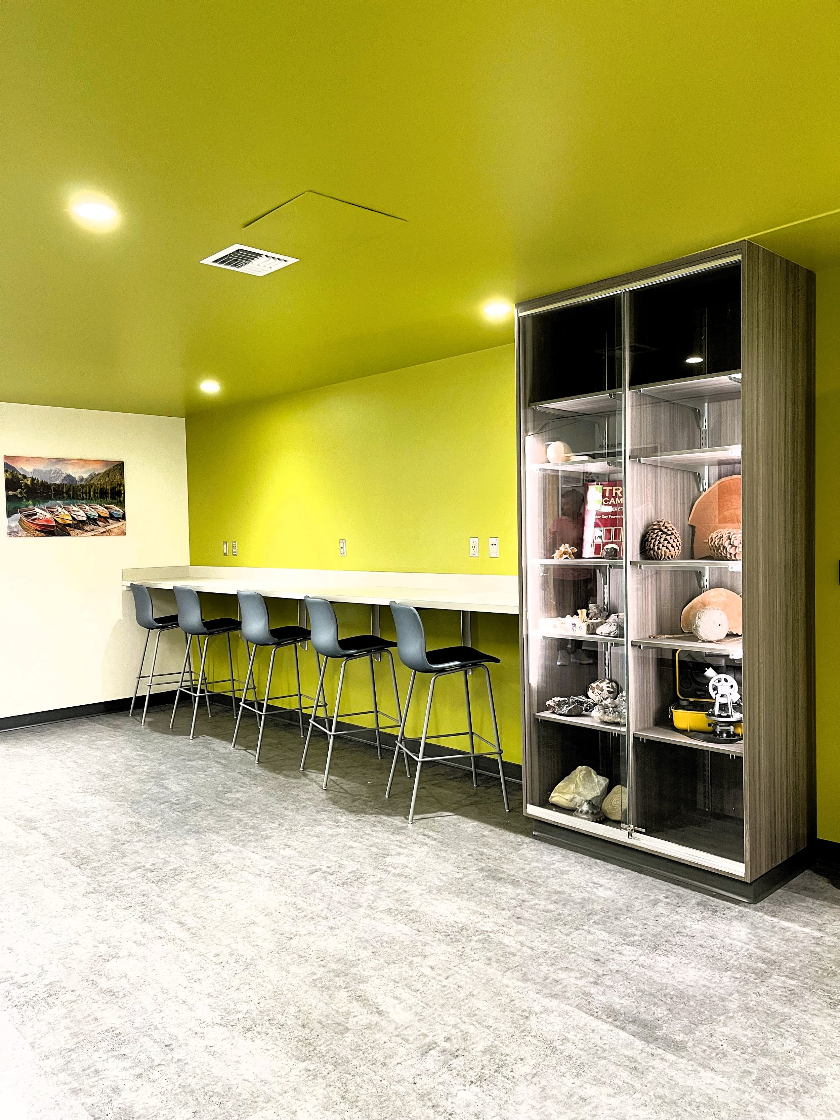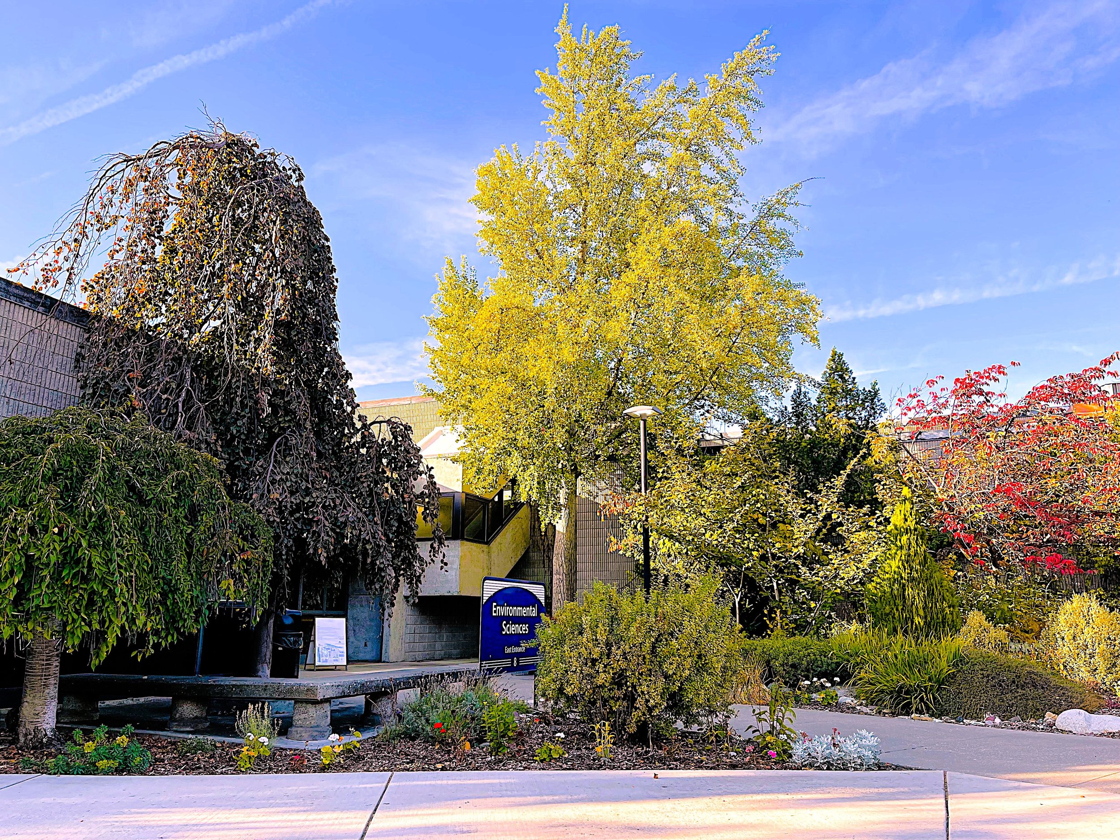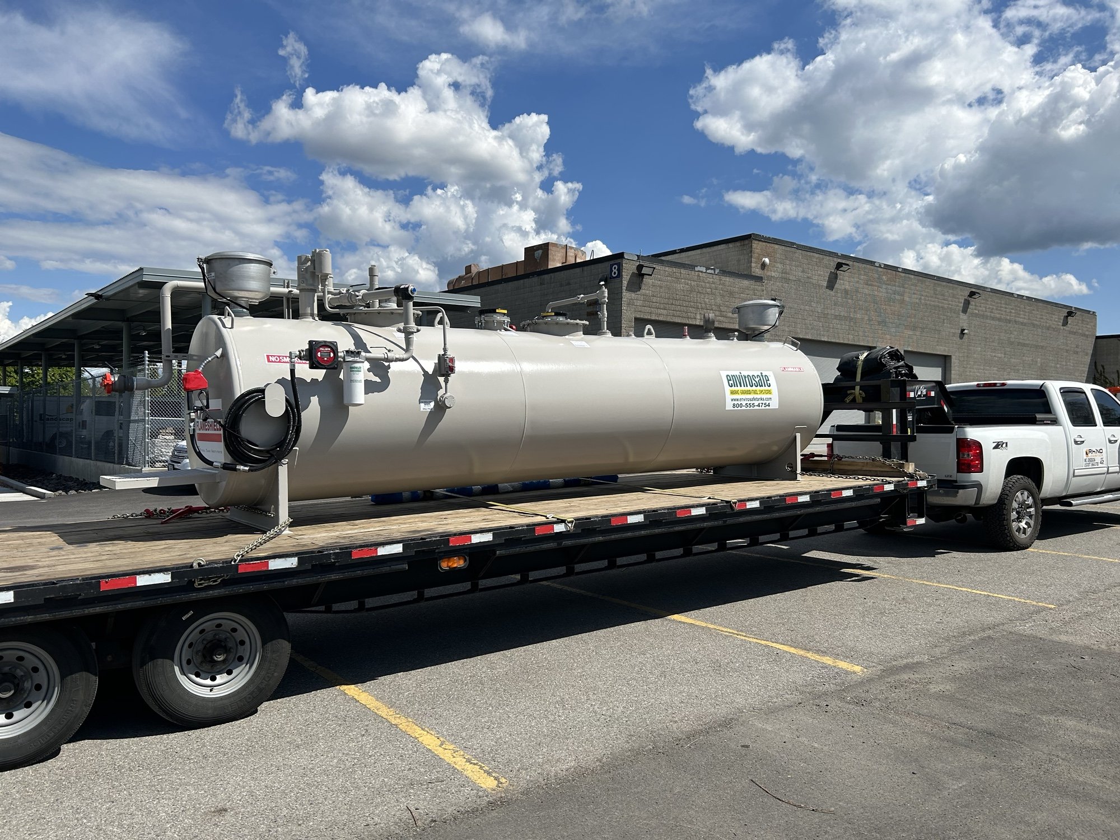




Building 8 Renovation
Spokane Community College
Spokane, WA
______________
Client:
Community Colleges of Spokane
Location:
Spokane, WA
Date Completed:
2022
Project Delivery Method:
Design-Bid-Build
Architect:
Integrus Architecture PS
Building 8 was completely renovated to accommodate SFCC’s Environmental Sciences program. 16,000 SF of space in the existing classrooms and shop bay was remodeled to provide offices and administration area for maintenance and operations activities. The scope of work also included the selective demolition, removal, and disposal of various materials off-site, using methods and locations approved by the State.
