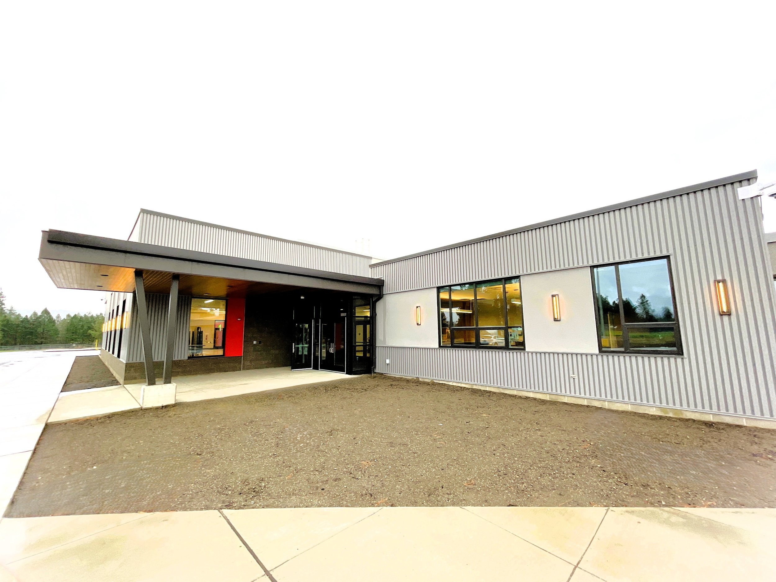

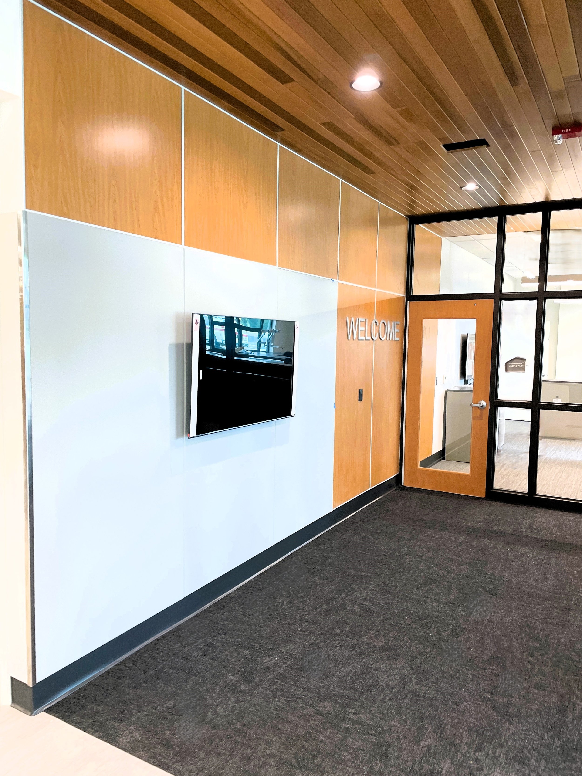
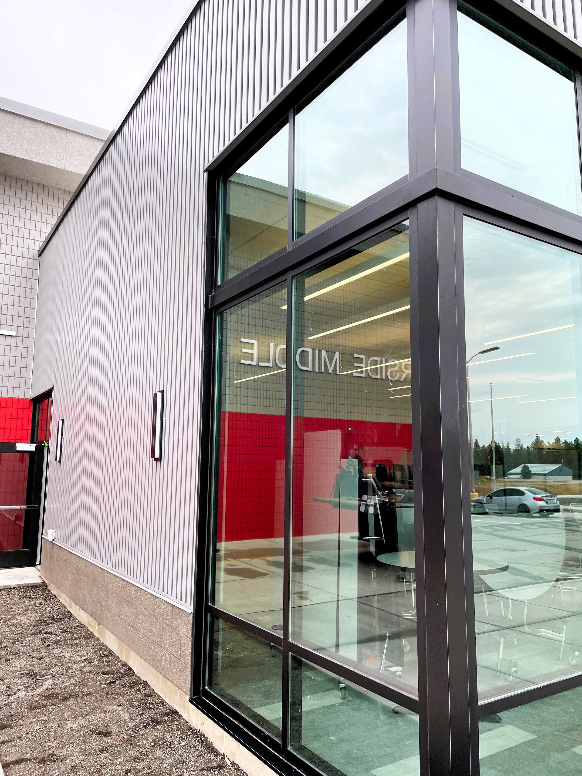
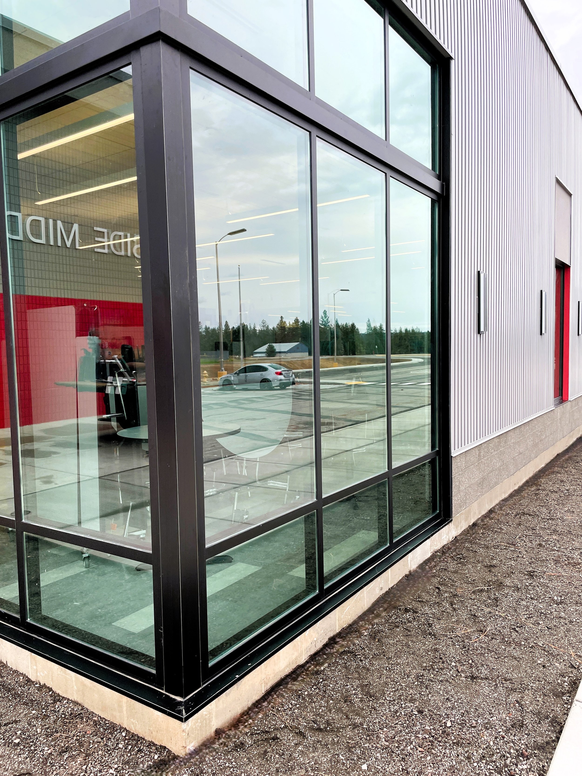
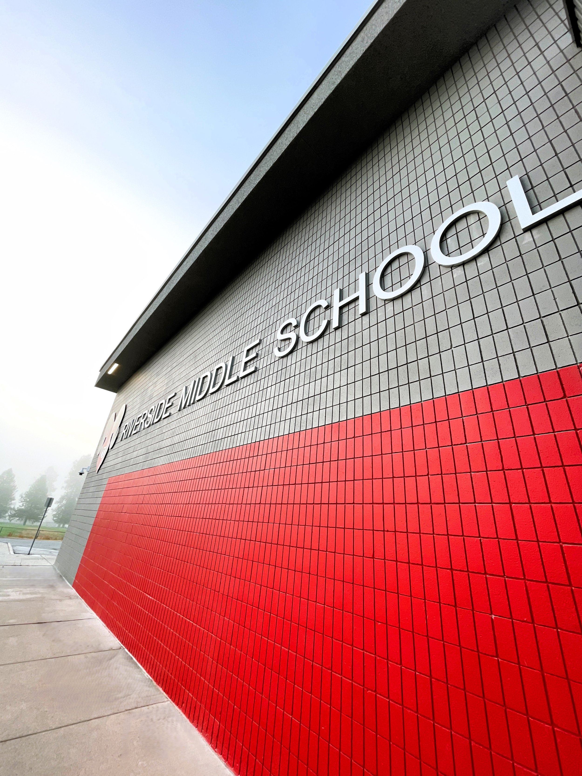
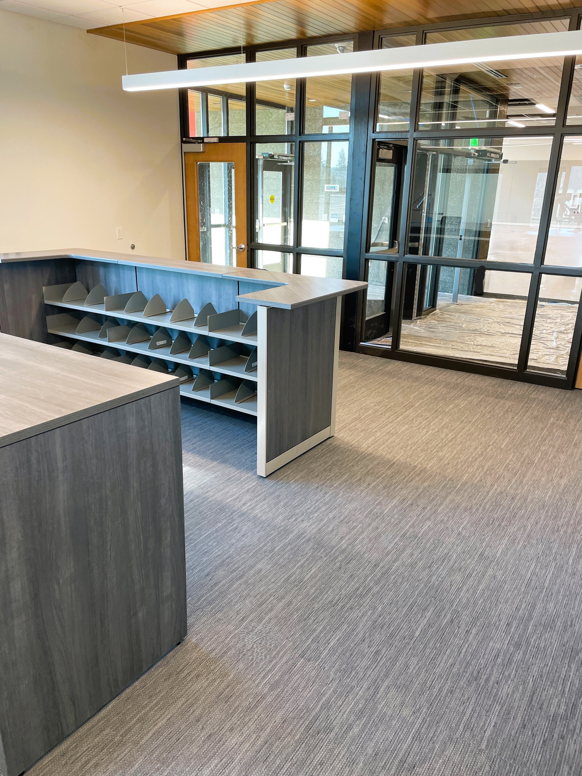
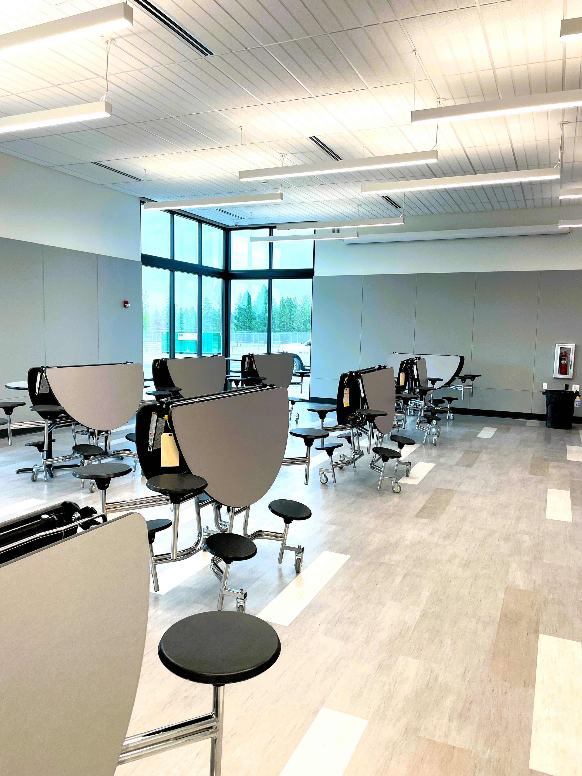

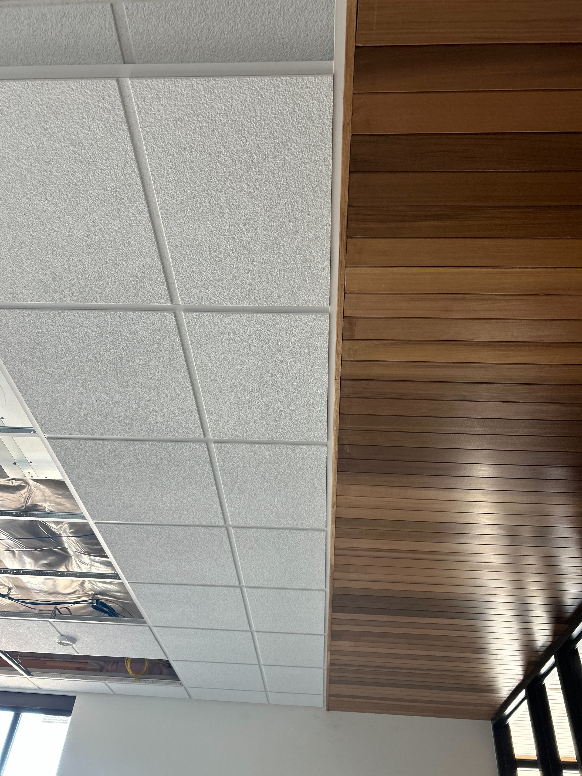


Addition and Modernization
Riverside School District
Chattaroy, WA
______________
Client:
Riverside School District
Location:
Chattaroy, WA
Date Completed:
2022
Project Delivery Method:
Design-Bid-Build
Architect:
NAC Architecture
This project involved the addition of a 5,000 SF student commons/cafeteria and administration office, along with modernization of the existing gymnasium lobby, parking, and site work. New mobile commercial kitchen equipment was also provided.
As part of the project, selective demolition of existing interior areas and site work, including removal of hazardous materials, was undertaken. Alternate bid work included an accordion fire door and exterior mascot sign.
